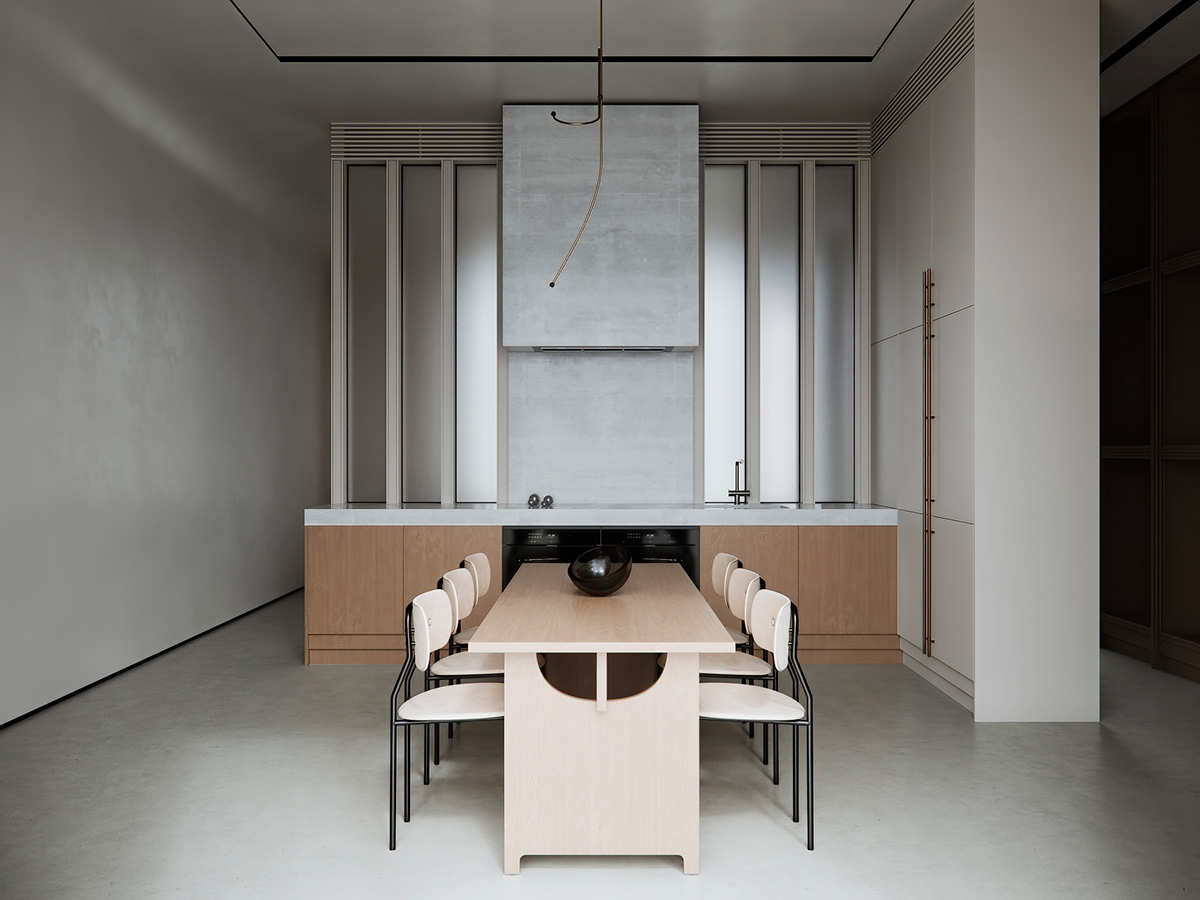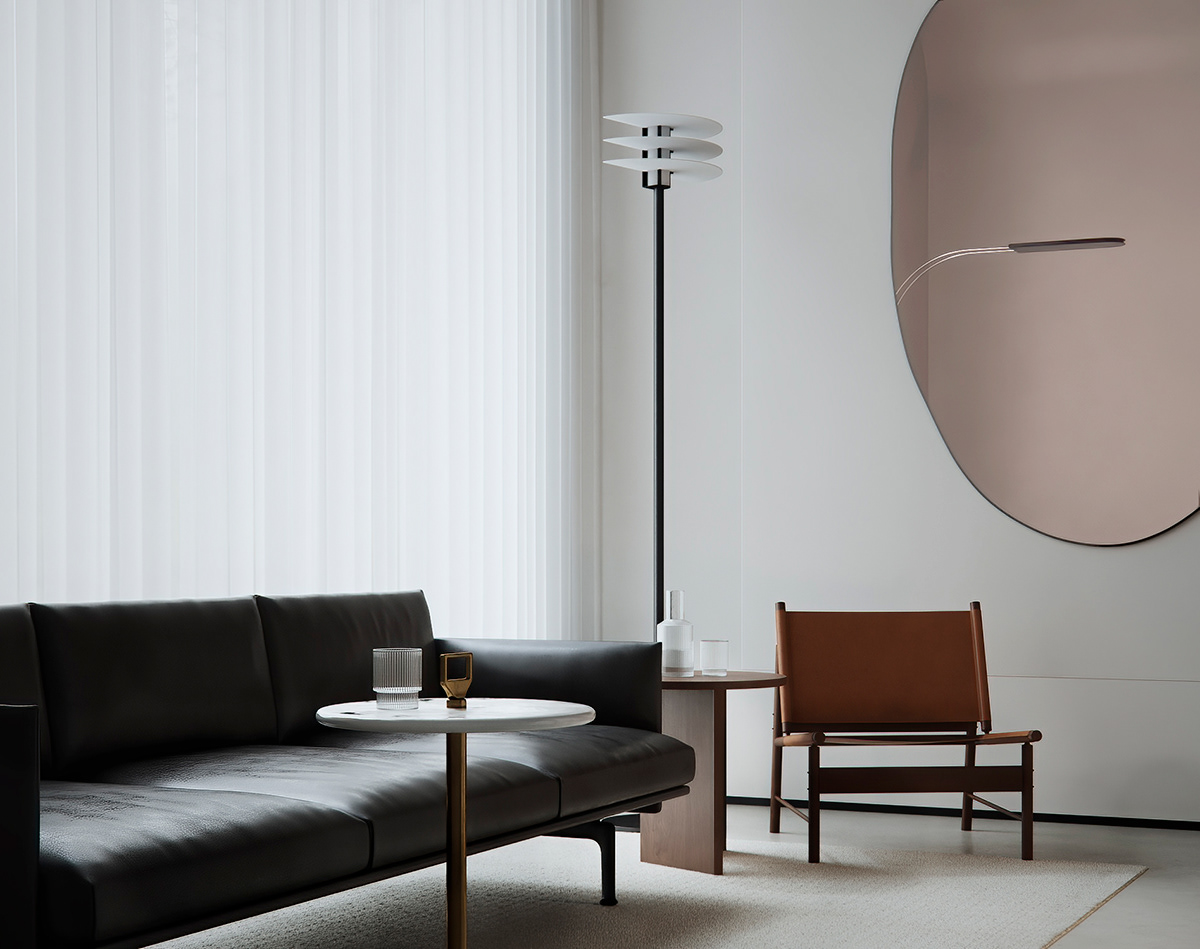House KP
design concept
Architect: Inga Kharisova
Location: Krasnaya Polyana
Project Area: 94 sq m
Project Year: 2020
Viz: Nikolay Limanskiy
The living room and kitchen are united by a wall with high windows, so that the space would be filled with light and air from all around. Minimalistic forms of kitchen facades and shelving serve as a background for novel pieces of furniture. In the interior you can see exclusive and collectible furniture and light from Gubi, Galerie Philia, Karl Kemp Antiques. On the wall there is a masterpiece by Anette Hallback





In the living room, the center of the composition is a fireplace with a non-standard firebox. On the other side there is a sofa from Muuto, an armchair from the Goldwood interiors collection, a lamp from Palainco and a table from Constantini Design





The complex arched shape of the ceiling in the bedroom softens the strict geometry of the walls and complements the artistic image created by Erin O'Keefe paintings. One of the main accent elements is the Marble Sculpted Chair by Pietro Franceschini
The high open shelving extends the boundaries of the bedroom and combines pieces of furniture from Sun at six, Miniforms and Case into a single composition











